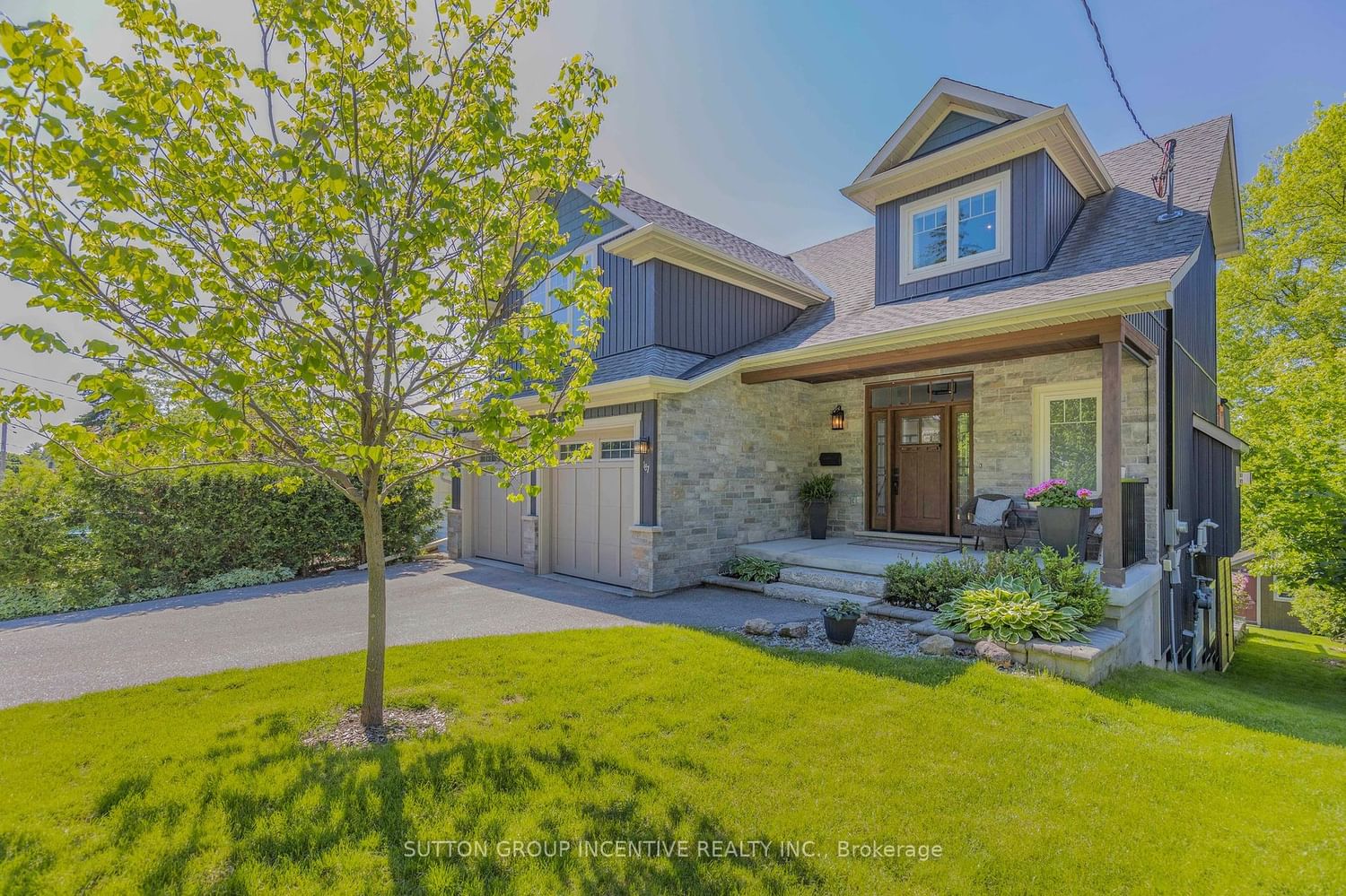$1,399,000
$*,***,***
3-Bed
4-Bath
2000-2500 Sq. ft
Listed on 6/9/24
Listed by SUTTON GROUP INCENTIVE REALTY INC.
Exclusive Area! Accent on detail in this custom built Prycon "Craftsman" style home. Beautifully landscaped and an inviting porch to welcome your family & guests. As soon as you walk in you feel the warmth & comfort. Streams of natural daylight through the south facing oversized windows w/private woodsy views & seasonal water views. Main level painted in a crisp designer white w/aqua tiled highlights in the gas fireplace & kitchen. Living room walks out to spacious deck overlooking the private grounds, perfect for morning coffee or evening bbq. Privacy & sun protection assured on upper deck w/overhead awning & remote privacy blind. Quality custom kitchen crafted by "Bateman Fine Cabinetry" offers prep island, oodles of cupboard & counter space. Quartz counters are highlighted with a glass tiled backsplash. Gas stove for the Chef at heart. Trees, hints of the Bay & relaxing garden views in this cheery dining area. 2 piece powder room finishes off main level layout. A few steps up will take you to a bright & comfortable family room. Bdrm level offers 3 bdrms, 4pc bath & handy laundry. Primary bdrm, w/huge windows offering southern lake & mature tree views. Spa en-suite w/soaker tub & glass shower. Nothing feels like basement when you are in the lower level, 9 foot ceilings, heated floors, oversized windows, walk out to an amazing patio area. 16 ft auto retractable awning offers sun & rain protection. Separate entrance, suitable for an in-law with a beautiful bathroom in place and finished rec room/office/gym area. Plenty of unfinished space in utility room to add a small kitchenette. Turn key & worry free all mechanical & electrical (200amp) less than 7 years old. Miles of lakeside walking trails literally at your door step, sailing club, & public beach
custom blinds, garage remote, awnings, water softener
S8421964
Detached, 2-Storey
2000-2500
7+3
3
4
2
Attached
4
6-15
Central Air
Fin W/O
Y
N
Stone, Vinyl Siding
Forced Air
Y
$9,054.35 (2024)
139.22x50.00 (Feet)
